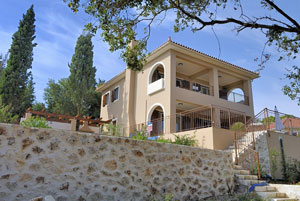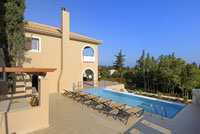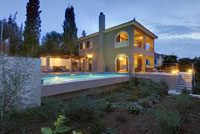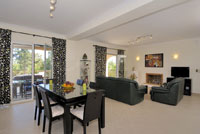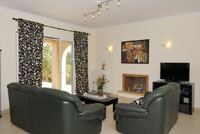
For Sale
|
Antipata Erissou
Location: At Antipata Erisou just 5 minutes away from the traditional settlement of Fiscardo and the Emblysis beach, and also 3 km away from the quiet and magnificent Dafnoudi beach.
Description Attractive, stylish and private villa in a peaceful woodland setting is founded on a lot of approximately 1.000,00 m 2 , of which 550,00 m 2 are a proprietary forest area and the 450,00 m 2 are a planned lot. Located close to the small village of Antipata and surrounded by a lush forest and olive groves, the House is a wonderful sheltered and private hideaway. The trees serve to guarantee idyllic seclusion. Despite this seclusion it is only a very short walk to the nearest tavernas and mini market in the village. The closest beach, Dafnoudi Bay, is about a fifteen minute walk through the woodland paths. It takes a seven minute drive into the center of the picturesque harbor, Fiskardo, with its waterside tavernas, cafe bars and a plethora of sailing yachts and fishing boats. There is an abundance of outside space around the villa, with its own private wood below, part of the land protected against development on Kefalonia, here one can truly relax in the shade amongst the trees. Designed for outside living the villa has a delightful outdoor kitchen and BBQ with terracing and seating around the pool, as well as covered dining area and shade to retreat into during the heat of the midday sun. The plantation regions are thickly planted with ornamental plants and trees that are watered via an automatic watering system. The total surface of the interior areas is 190,00 m 2 (95,00 m 2 ground-level ?a? 95,00 m 2 on a storey) has a spacious modern feel being completely open plan with a large fully equipped kitchen, indoor dining area and comfortable living space, patio doors lead out to the spacious terrace. There are three large bedrooms upstairs in the House. The impressive master double bedroom has an en suite bathroom and patio doors out into the shared shaded veranda. The spectacular view of the Ionian sea and amazing sunsets can be enjoyed from this first floor veranda. There is also a twin bedroom and a further double bedroom which share a shower room. The second double also has access to the magnificent veranda. All the main rooms are fitted with independent heat and cold air conditioning, while the radiator central heating system ensures snug living conditions during the winter months. The water for household use is collected during the winter months from the tiled roof into the water supply tank, which is fully sealed with materials fully certified for drinking water and is distributed via a presser through an appropriate filter arrangement. The bedrooms and living room are fitted with a telephone line and satellite television. The decoration of the bathrooms has been made so as to create a pleasurable atmosphere and to give the sense of cleanliness. The pool, fully furnished with tiles appropriate for overflow, ensures excellent water quality, while one of the large sides is at water level, giving the feeling that we are swimming in the forest (infinity). Lastly, all of the internal and external furnishing, as well as the rest of the accoutrements (televisions, white goods etc) are new, special and carefully selected for the creation of a homely environment. In the basement, in parted areas of an area total of 78,00 m 2 there is a store room (20,00 m 2 ), a boiler-room, an oil tank, a pool engine room and a use water tank. Whether relaxing in the pool or exploring the countryside and coast of this fascinating corner of Kefalonia you cannot help but marvel at the beauty and serenity of your surroundings. Through the manufacture of the piece all measures of contemporary construction were held. Among all else, the construction is totally quake-proof with a suitably reinforced framework, concrete and the adobes are traversed by two rows of reinforced concrete (one above and one below the window openings). These reinforced concrete are interconnected, clasping the adobes on the two opposite sides of all the openings (inside and outside doors and windows). Special provision has been made for the heat insulation of the building, where, beyond the use of double glass and high quality insulation materials between the bricks, the closed area of the tiled roof is ventilated and heat insulated at all sides (under the tiles and above the concrete plaque). The floors are lined with high quality tiles (group 4), the internal walls are all speculated and coloured with high quality Greek colours, while for the external walls waterproof, fully ventilated and self-washing German technology colours (Brillux) have been used. |






